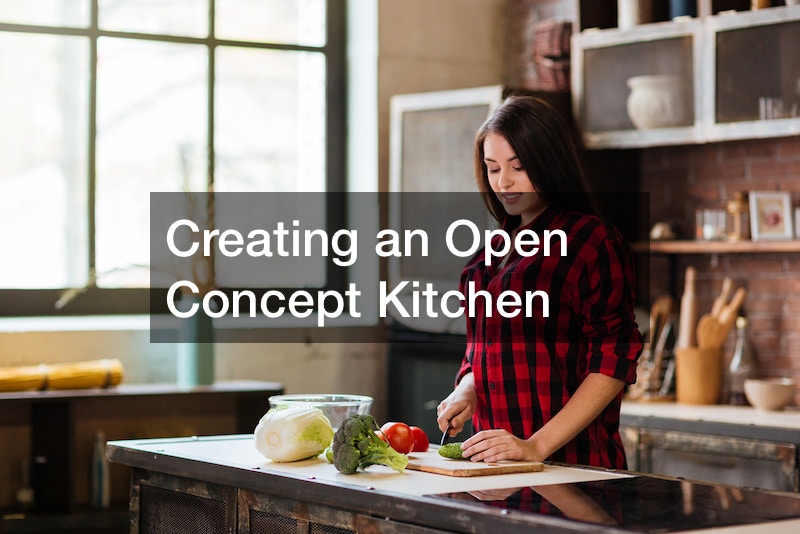An ever-growing trend in home renovations, an open concept kitchen can give people the space to do what they like, as well as give the kitchen life. An open concept kitchen can allow homeowners to design the space however they wish, and it works to utilize as much space as possible.
Adding butler-style pantries is a good starting place. These pantries are typically able to open revealing shelves designed like drawers that can be pulled in and out of the cupboard.
This allows the user to be able to store more, without the fear of something hiding in the back only to be ignored.
An island is typically a good centerpiece for the open concept kitchen. Not only does it give the homeowner additional countertop space, but most can also be outfitted with drawers that can fit things such as silverware, waster and compost buckets, or in some cases people have added drawers with refrigerators or freezers for more food storage options.
With the open concept kitchen, stoves and microwaves are typically fit into the wall. This gives more space to the room, hides any wires from being seen, and gives people the option to put them in the place that best fits where they would want to use them.
For additional information about open concept kitchens, please review the attached video.
.



